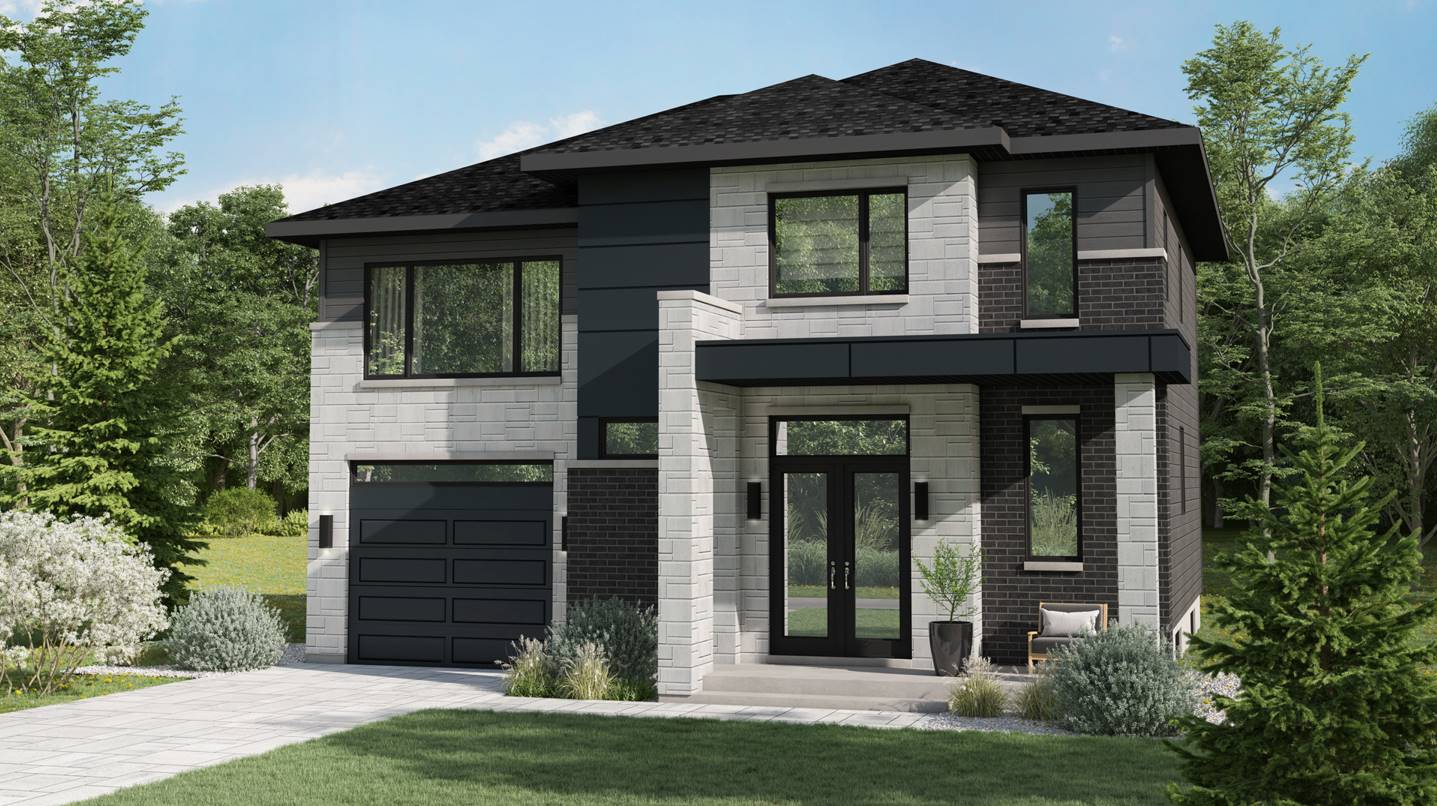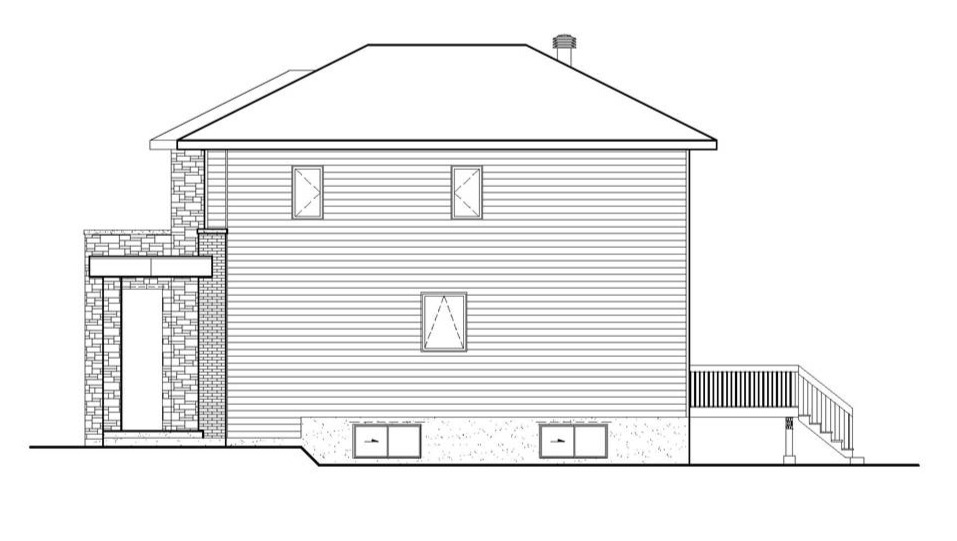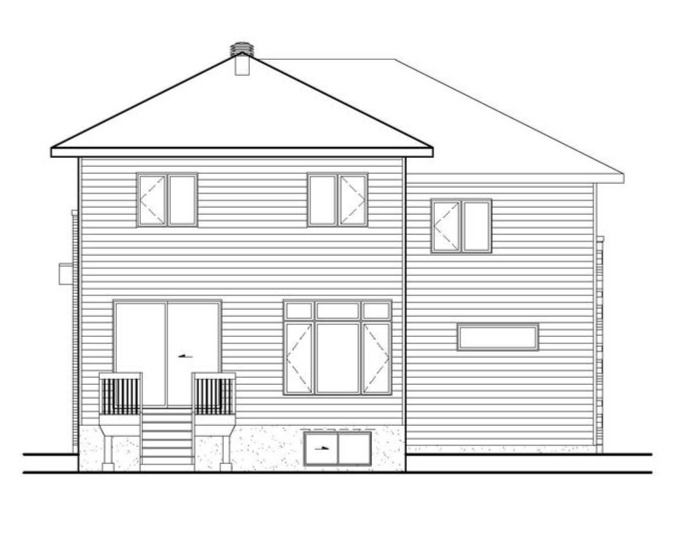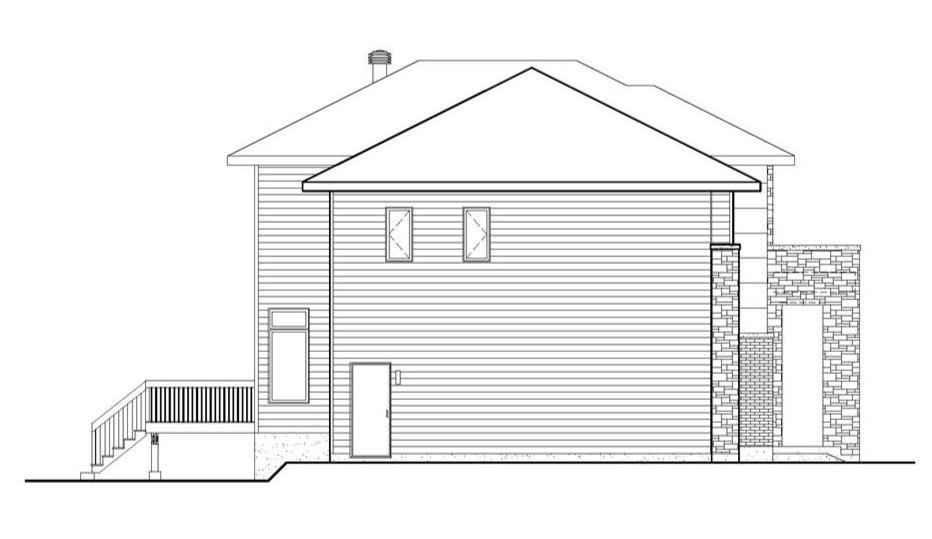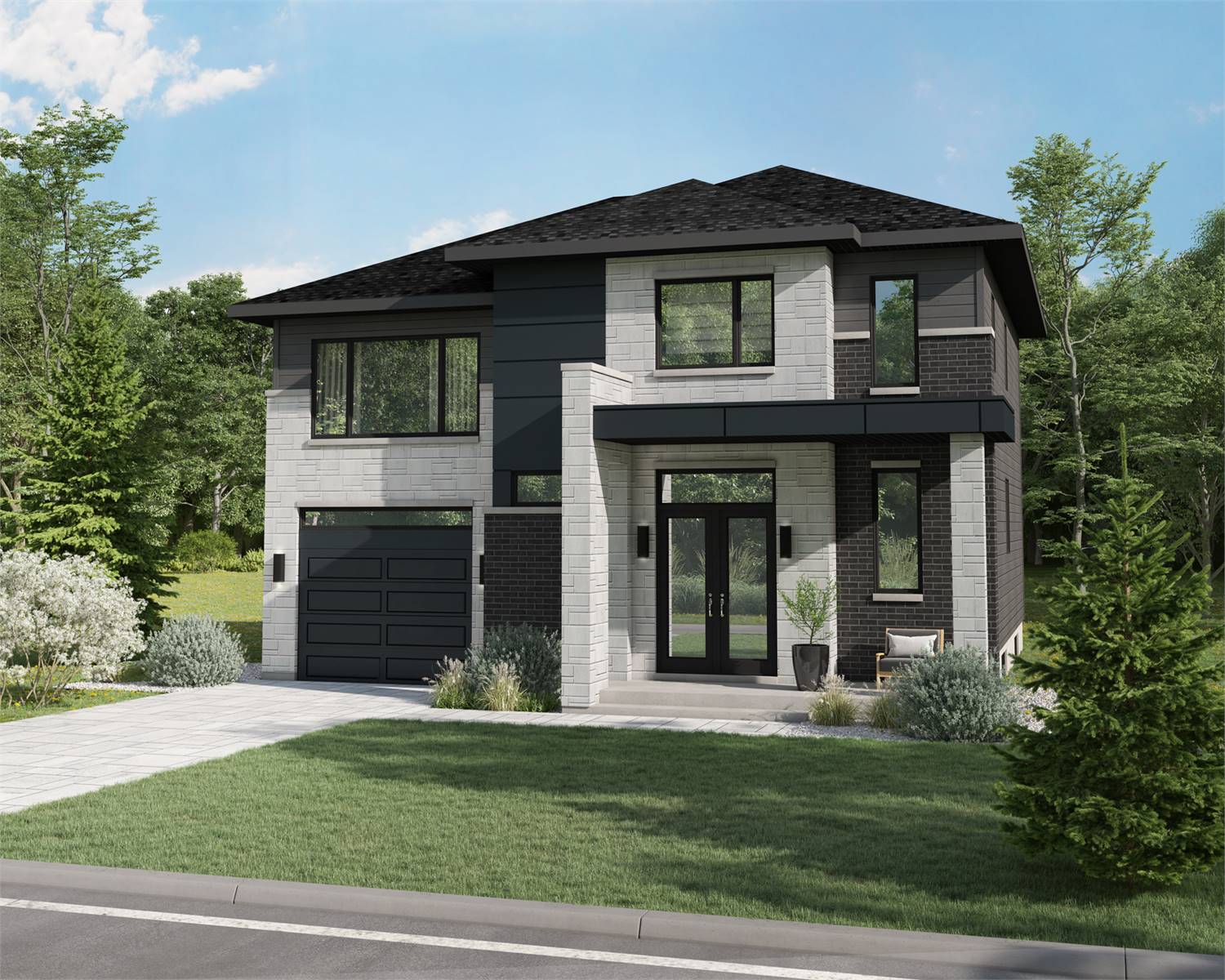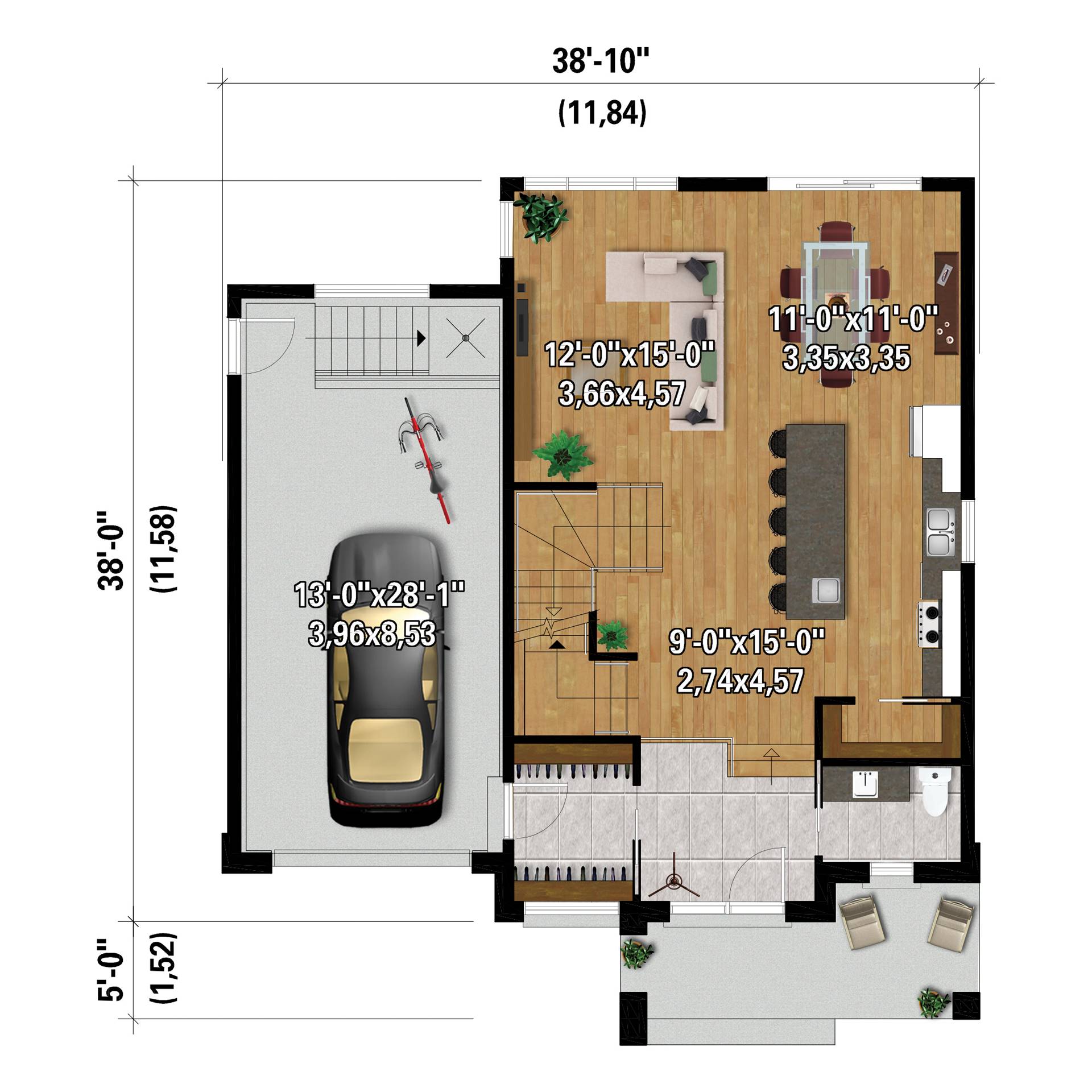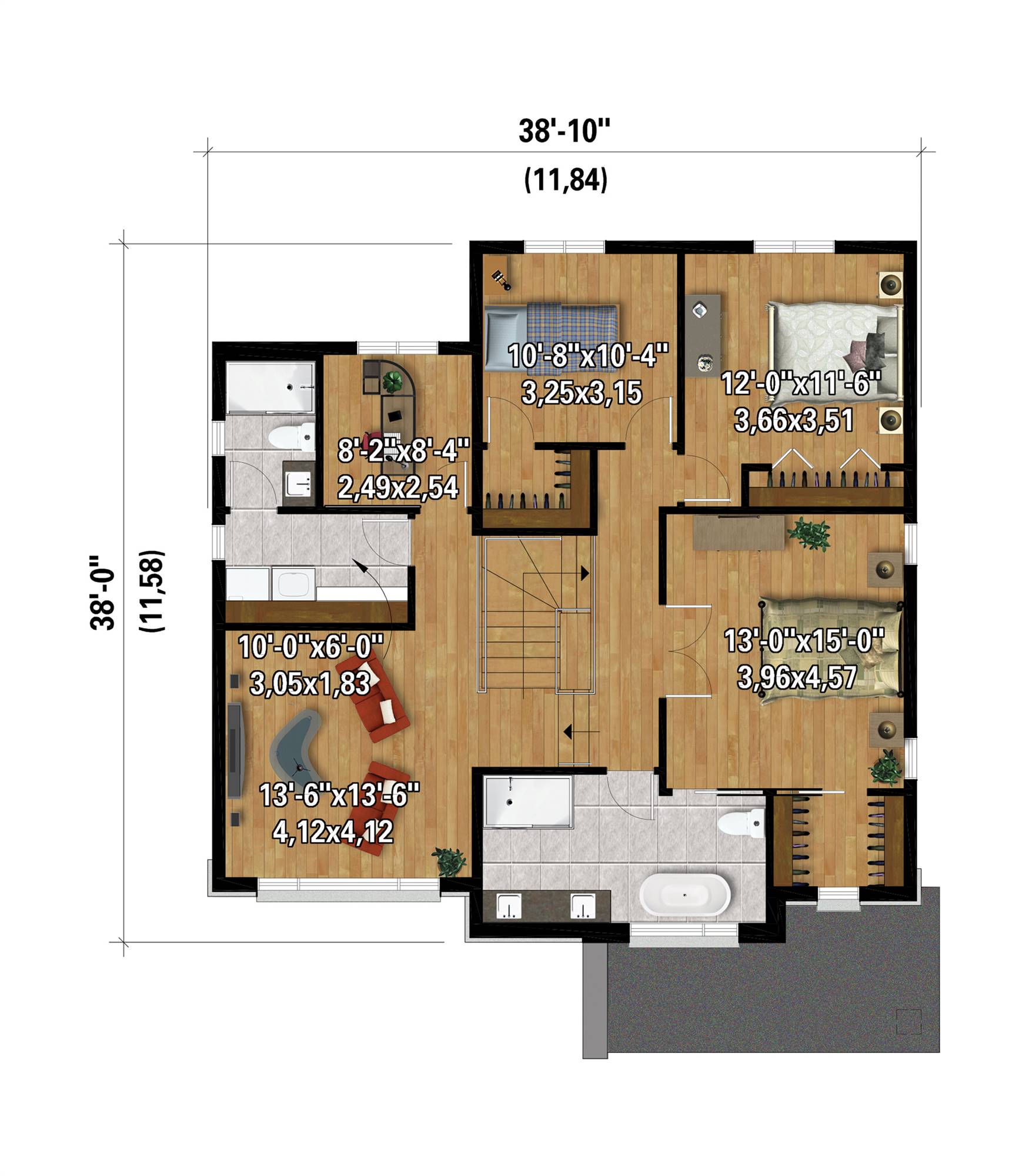- Plan Details
- |
- |
- Print Plan
- |
- Modify Plan
- |
- Reverse Plan
- |
- Cost-to-Build
- |
- View 3D
- |
- Advanced Search
About House Plan 10480:
Check out House Plan 10480 if you need a compact modern home with plenty of room for a growing family! It offers 2,219 square feet with three bedrooms and two-and-a-half bathrooms on two levels. But make sure to look at the floor plans, because there's more to it than that! The foyer is sunken and flanked by the powder room and closet that connects to the one-car garage. The great room fills out the main level and has a large island kitchen with seating. Upstairs, the first landing is where you'll find the family room, office, and laundry room that connects to a full bath. Go up the next set of stairs to find the primary suite and two more bedrooms. It's a great layout for those who like having clear zones!
Plan Details
Key Features
Attached
Covered Front Porch
Double Vanity Sink
Family Room
Family Style
Foyer
Front-entry
Great Room
Home Office
Kitchen Island
Laundry 2nd Fl
Primary Bdrm Upstairs
Mud Room
Open Floor Plan
Separate Tub and Shower
Suited for narrow lot
Walk-in Closet
Walk-in Pantry
Build Beautiful With Our Trusted Brands
Our Guarantees
- Only the highest quality plans
- Int’l Residential Code Compliant
- Full structural details on all plans
- Best plan price guarantee
- Free modification Estimates
- Builder-ready construction drawings
- Expert advice from leading designers
- PDFs NOW!™ plans in minutes
- 100% satisfaction guarantee
- Free Home Building Organizer

.png)
